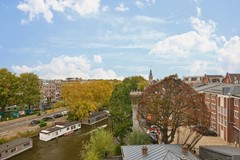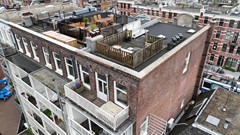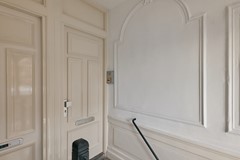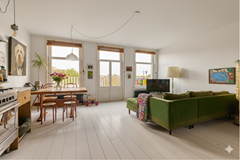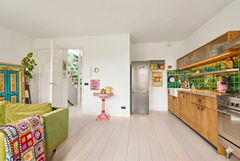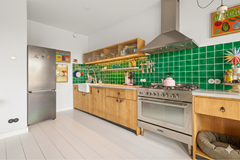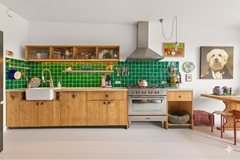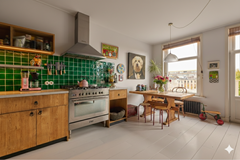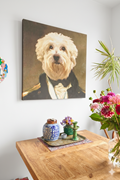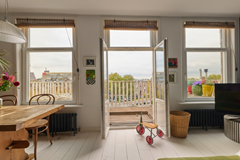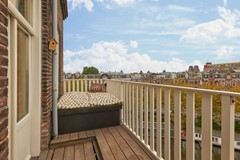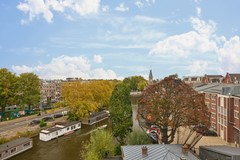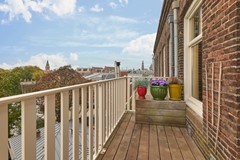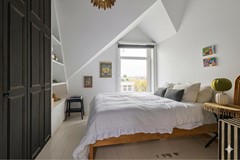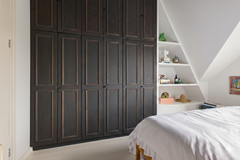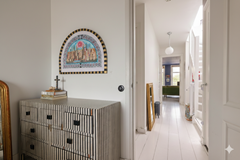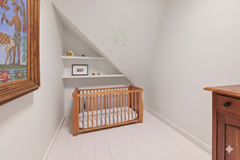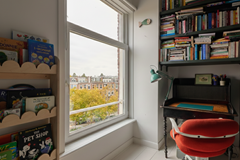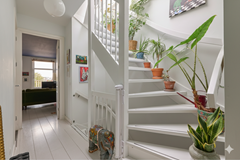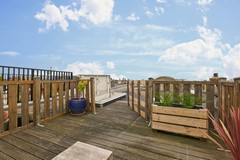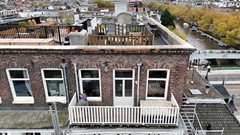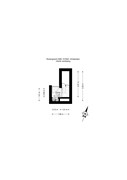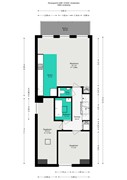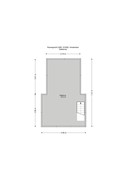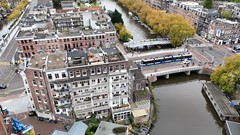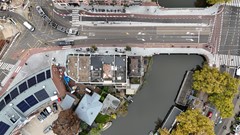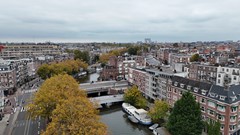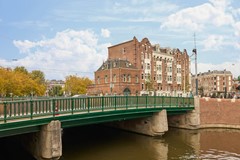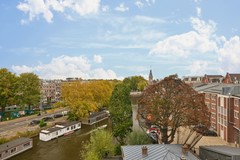Description
***ENGLISH TRANSLATION BELOW***
LICHT EN SFEERVOL GERENOVEERD DRIEKAMERAPPARTEMENT MET BALKON, DAKTERRAS EN FENOMENAAL UITZICHT OVER AMSTERDAM
Compleet gerenoveerd en modern appartement (bouwjaar 1894) van ca. 77 m2 gelegen op eigen grond met twee slaapkamers, een ruim balkon en gezellig dakterras op de bovenste verdieping, aan de rand van de Jordaan en stadsdeel Oud-West.
De privacy in combinatie met het uitzicht over de stad zijn uitzonderlijk.
Indeling:
Gemeenschappelijke entree met klassiek stenen opgang en trappenhuis naar de vijfde verdieping.
Entreehal met garderobekast en trap naar de woonverdieping.
Het appartement heeft hoge plafonds en geniet veel daglicht door de grote raampartijen en dakramen, omringd aan drie zijden met uitzicht over de Singelgracht.
De gehele woning is afgewerkt met klassieke Britse Bohemien invloeden. De woning is voorzien van klassieke gietijzeren radiatoren die perfect passen bij het karakter van het interieur.
De woonkamer heeft een moderne open keuken die volledig is uitgerust met hoogwaardige apparatuur, waaronder een groot 6-pits fornuis met oven en inbouwvaatwasser.
De openslaande deuren bieden toegang tot het zonnige balkon op het westen gelegen uitkijkend over de Singelgracht.
De hoofdslaapkamer met ochtendzon en uitkijk op zowel de Rozengracht als de Singelgracht is voorzien van ruime inbouwkasten met een antieke look.
Het gedeeltelijk schuine plafond geeft de ruimte een gezellige sfeer.
Aan de zijkant van het appartement bevindt zich de tweede slaapkamer, te combineren met een kantoorruimte.
In deze kamer is er een dakraam geplaatst voor extra licht en vanuit het hoge raamkozijn kan ook hier de Singelgracht worden bewonderd.
De luxueus afgewerkte badkamer met vloerverwarming is een bijzonder hoogwaardig geheel met unieke designelementen van ‘The Water Monopoly’ uit het Verenigd Koninkrijk. Het bad, model ‘Soho’, is een reproductie van een Frans dubbel bad uit de jaren '30, dat de elegantie en glamour van het vroege 20ste-eeuwse design belichaamt en heeft voldoende ruimte voor twee personen. De wastafel, kranen en douchekop zijn eveneens van ‘The Water Monopoly’. De badkamer is voorzien van een dakraam dat zorgt voor natuurlijke lichtinval. De wandtegels en vloertegels van ‘Bert & May’ zorgen voor een bijpassende uitstraling.
Het separate toilet is sfeervol afgewerkt met rood ‘Clarence House’ tijgerbehang en een antieke wastafel, wat deze ruimte een uniek en karakteristiek karakter geeft.
Vanuit de hal is er een aparte kast met wasmachine-aansluiting.
Het dakterras van 32 m2 is te betreden via de ruime trap met een gemakkelijk te openen lichtkoepel, welke tevens zorgt voor extra licht in de hal van de woonverdieping.
Dit dakterras is hoger gelegen dan de omliggende gebouwen en biedt daarom een adembenemend 360-graden uitzicht over de hele stad (inclusief de Westerkerk en de A'dam Toren in Noord).
Op het dakterras is zowel een water- als elektra aansluiting aanwezig.
Omgeving:
De woning is gelegen aan de Rozengracht in de Jordaan, een van de meest authentieke en geliefde buurten van Amsterdam.
De buurt kenmerkt zich door haar grachten, gezellige cafés, boetiekjes en restaurants.
Op loopafstand bevinden zich diverse supermarkten voor de dagelijkse boodschappen, waaronder de Ekoplaza, Albert Heijn en de Amsterdamse klassieke buurtwinkel/slijterij Sterk.
De bereikbaarheid is uitstekend door diverse tram- en bushaltes voor de deur.
Met de fiets ben je binnen 10 minuten op Centraal Station. De ringweg A10 is binnen enkele minuten met de auto te bereiken.
Bijzonderheden:
- Ca. 77 m2 woonoppervlakte met twee slaapkamers
- Compleet gerenoveerd en modern afgewerkt
- Bovenste verdieping, dus geen bovenburen
- Ruim dakterras en balkon
- Badkamer voorzien van bad en douche
- Gelegen op eigen grond
- Pand gesplitst in appartementsrechten in 2012
- Gezonde, actieve en professioneel beheerde VvE
- Buiten schilderwerk van het gehele pand zojuist afgerond
- Energielabel D
- Oplevering in overleg
De Meetinstructie is gebaseerd op de NEN2580. De Meetinstructie is bedoeld om een meer eenduidige manier van meten toe te passen voor het geven van een indicatie van de gebruiksoppervlakte. De Meetinstructie sluit verschillen in meetuitkomsten niet volledig uit, door bijvoorbeeld interpretatieverschillen, afrondingen of beperkingen bij het uitvoeren van de meting.
Asbest- en ouderdomsclausule zijn van toepassing. Alle informatie is door ons met de nodige zorgvuldigheid samengesteld op basis van gegevens van de verkoper (en/of derden). Onzerzijds wordt echter geen enkele aansprakelijkheid aanvaard voor enige onvolledigheid, onjuistheid of anderszins, dan wel de gevolgen daarvan en wijzen de koper nadrukkelijk op zijn wettelijke onderzoeksplicht.
***
LIGHT AND BRIGHT RENOVATED THREE-ROOM APARTMENT WITH BALCONY, ROOF TERRACE AND AMAZING VIEWS OVER AMSTERDAM
Completely renovated and modern apartment (built 1894) of approx. 77 m² on freehold land with two bedrooms, a spacious balcony and cozy roof terrace on the top floor, on the edge of the Jordaan and Oud-West district.
The privacy offered and views of the city are second to none.
Excellent location between Amsterdam's popular neighbourhoods with authentic canals, cozy cafés and restaurants around the corner.
The combination of vibrant city life and the characteristic atmosphere of this central location make it unique.
Layout:
Communal entrance with classic stone staircase to the fifth floor.
Entrance hall with cupboard and stairs to the living area.
The apartment has high ceilings and enjoys plenty of natural light through the large windows and skylights, surrounded on three sides with views over the Singelgracht canal. The entire home is finished in a Maximalist style with bohemian British heritage roots. The property features classic cast iron radiators that perfectly complement the character of the interior.
The living room has a modern open-plan kitchen and is fully equipped with high-quality appliances, including a large 6-burner stove with oven and built-in dishwasher. The French doors provide access to the sunny west-facing balcony overlooking the Singelgracht.
The master bedroom with morning sun and views of both the Rozengracht and Singelgracht canal features spacious built-in wardrobes with an antique look. The partially sloped ceiling gives the space a playful, cozy and bright atmosphere.
On the side of the apartment is the second bedroom, which can be combined with an office space. This room has a skylight for extra light, and from the high window frame you can also admire the Singelgracht canal.
The luxuriously finished bathroom with under-floor heating features unique design elements from 'The Water Monopoly' from the United Kingdom. The bathtub, model 'Soho', is a reproduction of a 1930’s French double-ended bathtub, embodying the sleekness and glamour of early 20th century design and has space for two people comfortably. The sink, taps and shower head are also from 'The Water Monopoly'. The bathroom has a skylight that provides natural light. The Bert & May wall and floor tiles provide a complementary aesthetic.
The separate toilet is decorated with red 'Clarence House' tiger wallpaper and an antique sink, giving this space a unique and distinctive character.
From the hall there is a separate closet with washing machine connection.
The 32m² roof terrace is accessed via the spacious staircase with an easy-to-open skylight, which also provides extra light in the hall of the living area.
This roof terrace is situated higher than the surrounding buildings and therefore has a breathtaking 360 view over the entire city (including the Westerkerk and A’dam Tower in Noord). Both water and electricity connections are available on the roof terrace.
Surroundings:
The property is located on Rozengracht in the Jordaan, one of Amsterdam's most authentic and beloved neighborhoods.
The area is characterized by its canals, cozy cafés, boutiques and restaurants. Within walking distance are various supermarkets for daily shopping, including Ekoplaza, Albert Heijn and the classic Amsterdam neighborhood shop/liquor store Sterk.
Accessibility is excellent with various tram and bus stops right outside. By bike you can reach Central Station within 10 minutes. The A10 ring road can be reached by car within minutes.
Features:
· Approx. 77 m² living space with two bedrooms
· Completely renovated and modernly finished
· Top floor, so no upstairs neighbors
· Spacious roof terrace and balcony
· Bathroom with bathtub and shower
· Located on own ground
· Building divided into apartment rights in 2012
· Healthy, active and professionally managed VvE (Homeowners Association)
· Exterior paintwork of the entire building just completed
· Energy label D
· Delivery in consultation
The Measurement Instruction is based on NEN2580. The Measurement Instruction is intended to apply a more uniform method of measurement to provide an indication of the usable floor area. The Measurement Instruction does not completely exclude differences in measurement results, due to, for example, differences in interpretation, rounding or limitations in carrying out the measurement.
Asbestos and age clauses apply. All information has been compiled by us with due care based on data from the seller (and/or third parties). However, we accept no liability whatsoever for any incompleteness, inaccuracy or otherwise, or the consequences thereof, and expressly point out to the buyer their legal duty to investigate.
