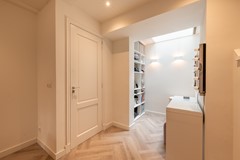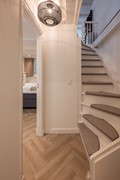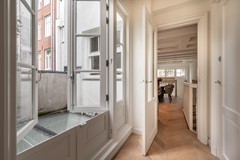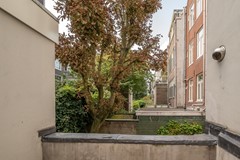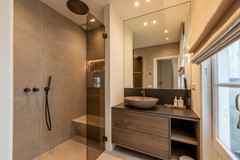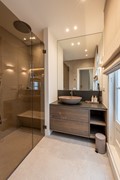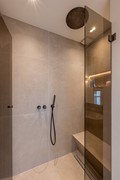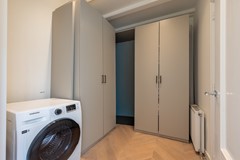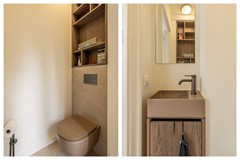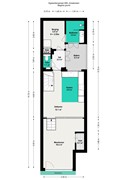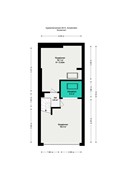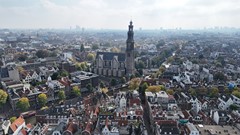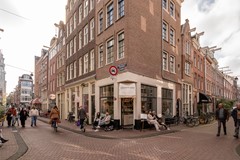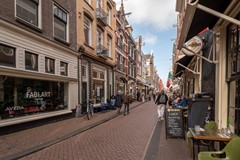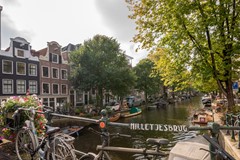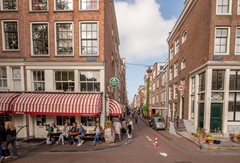Description
***ENGLISH TRANSLATION BELOW***
Charmant splitlevel appartement met twee slaapkamers, voortuin en patio in een monumentaal pand gelegen op eigen grond
Karakteristieke benedenwoning van ca. 91 m² gelegen op eigen grond in een monumentaal pand in het hart van de Jordaan.
Dit unieke appartement met splitlevel-indeling is in 2024 volledig gerenoveerd en heeft twee ruime slaapkamers, patio en een gezellige stadstuin aan de voorzijde.
Uitstekende ligging in de Egelantiersstraat, een van de meest geliefde straten van de Jordaan.
De buurt staat bekend om zijn authentieke Amsterdamse sfeer, grachten, bruisende cafés en boetiekjes op loopafstand.
Indeling:
Entree met toegang tot de woonkamer aan de voorzijde, die wordt gekenmerkt door hoge plafonds en grote raampartijen.
Deze zorgen voor veel natuurlijk licht en contact met de levendige straat. De gerenoveerde woning is voorzien van vloerverwarming en dubbel glas.
Via de trap bereik je de bovengelegen woonkeuken voorzien van een Quooker, combi-oven/magnetron, inbouwkoelkast en vaatwasser.
Aan de achterzijde van het appartement bevindt zich het separate toilet, wasruimte met wasmachine-aansluiting en voldoende kastruimte.
Vanuit deze ruimte is de moderne badkamer te bereiken met wastafel en comfortabele inloopdouche.
Via de openslaande deuren in de hal bereik je de patio, die zorgt voor een optimale verbinding tussen binnen en buiten.
Via de trap vanuit de keuken kom je uit op de benedenverdieping met twee volwaardige slaapkamers.
Beide slaapkamers zijn ruim opgezet voor een tweepersoonsbed, kastengedeelte en eventueel een werk- of studeerplek.
De twee dakramen en de bovenramen grenzend aan de woonruimte zorgen voor natuurlijke lichtinval.
Omgeving:
De Egelantiersstraat behoort tot de meest charmante straten van de Jordaan, met zijn karakteristieke gevels en gezellige atmosfeer.
Op loopafstand bevinden zich diverse supermarkten, speciaalzaken, restaurants en cafés.
De bereikbaarheid is uitstekend met diverse tram- en bushaltes in de nabije omgeving. Het Centraal Station is binnen 10 minuten te bereiken met de fiets.
Bijzonderheden:
• Ca. 91 m² woonoppervlakte
• Splitlevel-indeling met twee ruime slaapkamers
• Monumentaal pand met authentieke details
• Pand gesplitst in appartementsrechten in 2011
• Kleine VvE met twee leden in opstart
• Gelegen op eigen grond
• Volledig gerenoveerd in 2024
• Energielabel C
• Vloerverwarming door het gehele appartement
• Oplevering in overleg, kan snel
De Meetinstructie is gebaseerd op de NEN2580. De Meetinstructie is bedoeld om een meer eenduidige manier van meten toe te passen voor het geven van een indicatie van de gebruiksoppervlakte. De Meetinstructie sluit verschillen in meetuitkomsten niet volledig uit, door bijvoorbeeld interpretatieverschillen, afrondingen of beperkingen bij het uitvoeren van de meting.
Asbest-, ouderdoms-, as is, where is- en niet-zelfbewoningsclausule zijn van toepassing. Alle informatie is door ons met de nodige zorgvuldigheid samengesteld op basis van gegevens van de verkoper (en/of derden). Onzerzijds wordt echter geen enkele aansprakelijkheid aanvaard voor enige onvolledigheid, onjuistheid of anderszins, dan wel de gevolgen daarvan en wijzen de koper nadrukkelijk op zijn wettelijke onderzoeksplicht.
--------------------------------------------------------------------------------------------------------------------
Charming split-level apartment with two bedrooms, front garden and patio in a monumental building on freehold land
Characterful ground floor apartment of approx. 91 m² on freehold land in a monumental building in the heart of the Jordaan.
This unique apartment with split-level layout was completely renovated in 2024 and features two spacious bedrooms, a patio and a charming city garden at the front.
Excellent location on Egelantiersstraat, one of the most beloved streets in the Jordaan.
The neighbourhood is known for its authentic Amsterdam atmosphere, canals, vibrant cafés and boutiques within walking distance.
Layout:
Entrance with access to the living room at the front, which is characterized by high ceilings and large windows.
These provide plenty of natural light and a connection to the lively street. The renovated property features underfloor heating and double glazing throughout.
Via the stairs you reach the upper level open-plan kitchen equipped with a Quooker tap, combination oven/microwave, built-in refrigerator and dishwasher.
At the rear of the apartment is the separate toilet, utility room with washing machine connection and closet space. From this area you can access the modern bathroom with washbasin and comfortable walk-in shower.
Through the French doors in the hallway you reach the patio, which provides an optimal connection between indoors and outdoors.
Via the stairs from the kitchen you reach the lower level with two full-size bedrooms.
Both bedrooms are spacious enough for a double bed, wardrobe area and possibly a work or study space.
The two skylights and upper windows adjacent to the living area provide natural light.
Surroundings:
Egelantiersstraat is one of the most charming streets in the Jordaan, with its characteristic facades and cosy atmosphere.
Within walking distance are various supermarkets, specialty shops, restaurants and cafés.
Accessibility is excellent with various tram and bus stops in the immediate vicinity. Central Station can be reached within 10 minutes by bicycle.
Special features:
• Approx. 91 m² living space
• Split-level layout with two spacious bedrooms
• Monumental building with authentic details
• Property divided into apartment rights in 2011
• Small homeowners’ association (VvE) with two members in startup phase
• Located on own ground
• Completely renovated in 2024
• Energy label C
• Underfloor heating throughout the apartment
• Delivery in consultation, can be quick
The Measurement Instruction is based on NEN2580 standards. The Measurement Instruction is intended to apply a more uniform method of measurement to provide an indication of the usable floor area. The Measurement Instruction does not completely exclude differences in measurement results, due to interpretation differences, rounding or limitations in carrying out the measurement, for example.
Asbestos, age, as is where is and non-self-occupancy clauses apply. All information has been compiled by us with due care based on data from the seller (and/or third parties). However, we accept no liability whatsoever for any incompleteness, inaccuracy or otherwise, or the consequences thereof, and explicitly point out to the buyer their statutory duty to investigate.

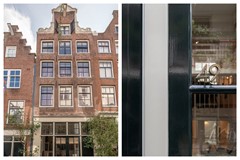
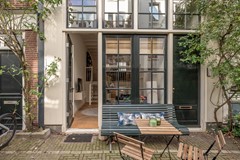

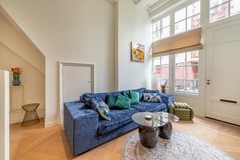
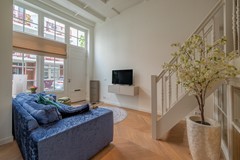
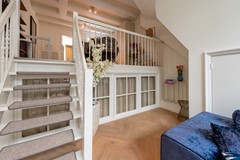
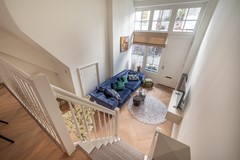

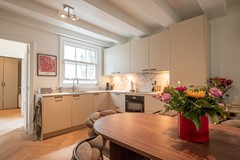
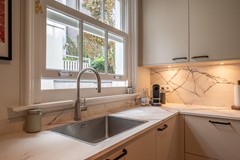
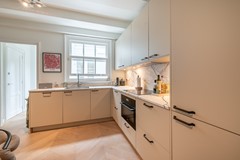
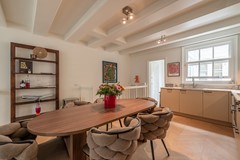
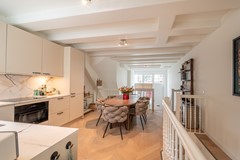
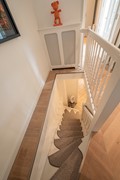
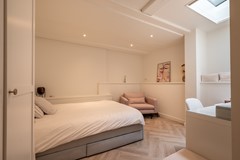
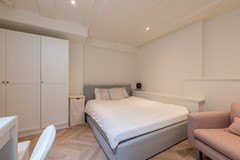
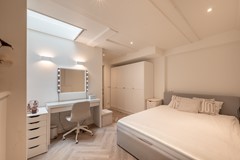
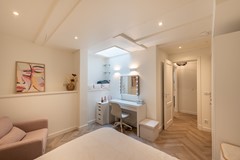
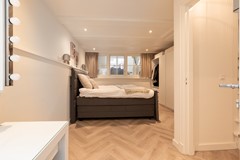
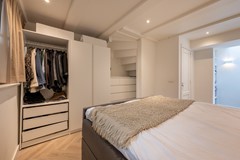
.jpg)
