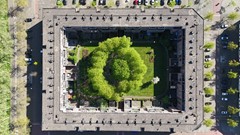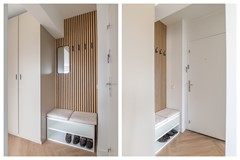Description
Dickenslaan 101, 1102 XP Amsterdam
**English below**
Modern en licht appartement op de vierde, tevens bovenste, verdieping voor liefhebbers van een hoog afwerkingsniveau, geen bovenburen, zonnig balkon en een vrij uitzicht op de Johan Cruyff Arena.
Het appartement is begin dit jaar geheel gerenoveerd en gemoderniseerd.
Van de vernieuwde meterkast en C.V.-ketel tot het strakke stucwerk en de nieuwe vloer.
De woning heeft grote raampartijen in de woon- en slaapkamer en is gelegen op het zuidwesten wat zorgt voor een overvloed aan natuurlijk licht.
L I G G I N G
Een paar minuten rijden vanaf de ring A10, in 20 minuten op Schiphol met de trein, op 20 minuten afstand met de fiets in hartje centrum of met 20 minuten met de metro op Centraal Station.
De bruisende binnenstad is binnen handbereik, maar deze buurt heeft ook zeker veel te bieden.
AFAS Live, de Arena en Pathé waar veel leuke evenementen plaatsvinden zijn goed bereikbaar en slechts op 8 minuten fietsafstand.
Hetzelfde geldt voor winkelcentra Diemerplein, dorpsplein Duivendrecht en Amsterdamse Poort met veel grote en kleine winkelketens.
I N D E L I N G
Het gemeenschappelijk entree met een brede stenen trap ziet er verzorgd uit en wordt aangekleed op eigen initiatief van bewoners d.m.v. leuke foto’s, een activiteiten- en nieuwsbord.
De berging op de begane grond is naast de ingang via de zijkant van het gebouw te bereiken.
Doorgaans zijn er ruim voldoende parkeermogelijkheden nabij de ingang en naast het redelijk lage uurtarief (€1,66) voor betaald parkeren kan er een parkeervergunning worden aangevraagd op het adres.
Het entree van het appartement bevindt zich op de vierde en tevens de bovenste verdieping van het gebouw.
Toegangshal met meterkast en een entreehal met garderobe en schoenenkast. Ook staat hiernaast een grote kast voor kleding of spullen met onderin keurig weggewerkt, de wasmachine.
Bij het toetreden van de woonkamer valt direct op hoeveel licht er in het appartement komt door de grote ramen en een goede plafondhoogte.
De halfopen keuken is voorzien van Bosch apparatuur, afzuigkap, kookplaat, oven- magnetroncombinatie, vrijstaande koelkast en een inbouw vaatwasser en wijnklimaatkast.
Naast de keuken is er een (met lattenwand) afsluitbare berging met de nieuwe verwarmingsinstallatie en ruimte voor opslag, voorraad of schoonmaakspullen en eventueel een (extra) droger of vriezer.
Het brede balkon op het zuidwesten is voorzien van nieuwe vlonders, houten schuttingen en sierstenen.
Met zonuren vanaf de late ochtend tot zonsondergang is het heerlijk vertoeven.
De slaapkamer biedt ruimte voor een groot tweepersoonsbed en hoge kledingkasten.
Een moderne badkamer maakt het geheel af met grote, zachte tegels en aquamarijnkleurige tegels op de achterwand.
De houtlooktegels aan de zijkant en vloerverwarming bieden warmte aan deze ruimte.
De inloopdouche is door een glazen scherm afgescheiden en heeft een regendouche van het merk HansGrohe.
Naast het zwevende Geberit toilet is er een compact doch functioneel wandmeubel geplaatst met schuiflades en een elektrisch verwarmde spiegel tegen condensvorming.
GRONDSITUATIE EN VERENIGING VAN EIGENAARS
Het appartement is gelegen op Gemeentelijke erfpachtgrond, Algemene Bepalingen voor voortdurende erfpacht 2000 zijn van toepassing.
De erfpacht canon is afgekocht tot 31 januari 2035 en daarna onder gunstige voorwaarden vastgezet op ca. € 70 per jaar.
Grote en actieve vereniging welke professioneel wordt beheerd door ‘Ymere VvE Beheer’.
De maandelijkse servicekosten voor onderhoud, schoonmaak en elektra trappenhuis etc. bedragen momenteel €110,02.
B I J Z O N D E R H E D E N
* Energielabel C
* Compleet gerenoveerd in 2025
* Op de vierde verdieping, zonder bovenburen
* Erfpacht afgekocht tot 31 januari 2035
* Ruime berging met elektra op de begane grond
* Grote en actieve VvE met professioneel beheer
* Voorbereidingen aansluiting glasvezelnetwerk zijn reeds getroffen
* Overname meubilair en decoratie mogelijk
* Oplevering in overleg
Alle informatie is door ons met de nodige zorgvuldigheid samengesteld op basis van gegevens van de verkoper (en/of derden).
Onzerzijds wordt echter geen enkele aansprakelijkheid aanvaard voor enige onvolledigheid, onjuistheid of anderszins, dan wel de gevolgen daarvan en wijzen de koper nadrukkelijk op zijn wettelijke onderzoeksplicht.
***ENGLISH***
Modern and bright apartment on the fourth and top floor for those who appreciate high-quality finishes, no upstairs neighbors, a sunny balcony, and an unobstructed view of the Johan Cruyff Arena.
The apartment was completely renovated and modernized early this year.
From the fully replaced fuse box and central heating system to the smooth plasterwork and new flooring.
The residence features large windows in the living and bedroom and is facing southwest, providing lots of natural light.
L O C A T I O N
A few minutes' drive from the A10 ring road, 20 minutes to Schiphol Airport by train, 20 minutes by bicycle to the city center or 20 minutes by metro to Central Station.
The vibrant city center is within reach, but this neighborhood also has much to offer.
AFAS Live, the Arena, and Pathé cinema, where many enjoyable events take place, are easily accessible and only 8 minutes away by bicycle.
The same applies to shopping centers Diemerplein, Duivendrecht dorpsplein, and Amsterdamse Poort with a variaty of supermarkets and small shops.
L A Y O U T
The communal entrance with a wide stone staircase is well-maintained and decorated on the residents' initiative with nice photos and activities/news board.
The storage unit on the ground floor can be accessed next to the entrance on the side of the building.
Generally, there are plenty of parking spots available near the entrance and besides the relatively low hourly rate (€1.66) for paid parking, a parking permit can be requested for the address.
The entrance to the apartment is located on the fourth and top floor of the building.
Access hall with meter cupboard and an entrance hall with wardrobe and shoe cabinet.
Also a large cupboard is installed with a neatly integrated washing machine.
Upon entering the living room, the amount of light coming in through the large windows and above average ceiling height is immediately noticeable.
The semi-open kitchen is equipped with Bosch appliances, extractor hood, cooktop, oven-microwave combination, freestanding refrigerator, and a built-in dishwasher and wine cooler.
Next to the kitchen is a storage area (with wood wall) that can be closed off, containing the new heating system and space for storage, supplies or cleaning items, and possibly an (additional) dryer or freezer.
The wide southwest-facing balcony features new decking, wooden fencing, and decorative stones.
With sun hours from late morning until sunset, it's a delightful place to relax.
The bedroom offers space for a large double bed and tall wardrobes.
A modern bathroom makes the apartment complete with large, soft tiles and aquamarine-colored tiles on the back wall.
The wood-look tiles on the side and floor heating provide warmth to this space.
The walk-in shower is separated by a glass screen and has a rain shower from the brand HansGrohe.
Next to the wall-mounted Geberit toilet, a compact yet functional cabinet is placed with sliding drawers and a heated mirror to prevent condensation.
LEASEHOLD AND HOMEOWNERS ASSOCIATION
The apartment is located on municipal leasehold land, General Provisions for continuous leasehold 2000 apply.
The ground lease has been bought off until January 31, 2035, and thereafter fixed at favorable conditions for approx. €70 per year.
Large and active association professionally managed by 'Ymere VvE Beheer'.
The monthly service costs for maintenance, staircase cleaning, communal electricity usage, etc. are currently €110.02.
S P E C I A L F E A T U R E S
* Energy rating C
* Completely renovated in 2025
* Located on the fourth floor, without upstairs neighbors
* Leasehold paid off until January 31, 2035
* Spacious storage with electricity on the ground floor
* Large and active HOA with professional management
* Preparations for glass fiber network connection already made
* Furniture and decoration items can be taken over in consultation
* Delivery date in consultation
All information has been compiled by us with the necessary care based on data from the seller (and/or third parties).
However, we do not accept any liability for any incompleteness, inaccuracy or otherwise, or the consequences thereof, and explicitly point out the buyer's statutory duty of investigation.


























.png)





