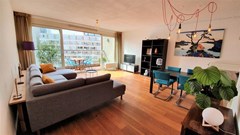Description
Hoofdweg 901, 1055SC AMSTERDAM
MODERN LIGHT & BRIGHT FURNISHED 2 BEDROOM APARTMENT WITH ELEVATOR, INDOOR PARKING AND BALCONY FACING SOUTH-WEST
Modern and energy efficient apartment of approx. 100m2 with balcony, elevator and indoor storage space.
The apartment is facing the peacefull inner yard and is situated on the fourth floor of a contemporary building with elevator.
Public transportation to Station Sloterdijk (10 min), Station South (20 min.) and Central station (25 min.) with the bus and tram stop infront of the building entrance.
Located in the popular and hip Bos & Lommer District with plenty of shops for daily groceries around the corner.
Lay-out of the apartment ;
Communal entrance hall with access to elevator. Entrance to the apartment on the fourth floor.
Spacious and light open floor plan living room with a fully equipped kitchen.
Access to the balcony facing South-West equipped with an automatic sunscreen.
Large main bedroom. Second bedroom equipped with wardobes and a desk or guest bed.
Full bathroom with walk-in shower, bathtub and double wash-basin.
Utility room with plenty of storage space and washer and dryer connections.
Separate toilet.
PARTICULARS :
* Energy label A.
* Two bedrooms.
* Total living space of approx. 100m2.
* Terrace facing South-West.
* Indoor laundry and storage area.
* Modern complex building with elevator.
* Overlooking the inner yard.
Not for sharing or students and no pets allowed.
Available per March 1st, 2025.









.jpg)












